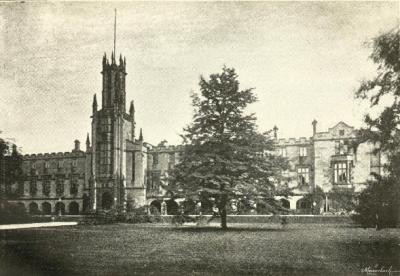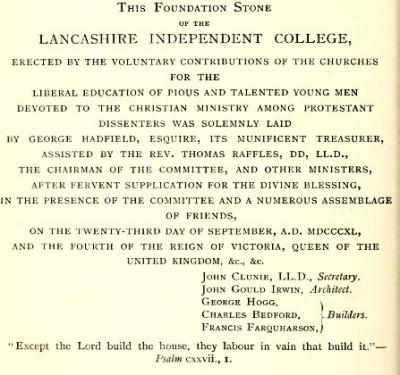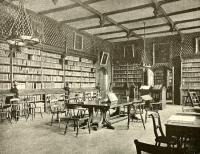
Nat Gould
His life and books
Architecture Of John Gould Irwin

Lancashire Independent College
John Gould Irwin was born in 1804 and died in 1866.
He practised in Manchester as an architect and surveyor, and designed the Lancashire Independent College in Whalley Range and the Theatre Royal in Peter Street, both in Manchester.
The Lancashire Independent College was for training men "devoted to the ministry at home or abroad of the Christian religion as professed by Protestants dissenting from the established Church of England, and from all other churches supported by or connected with the State, and of the Congregational or Independent Denominations". Other dissenter students "of evangelical religious sentiments" suited to the work of Christian ministry could also be admitted (1).
The College was built in 1840-1843 in Romantic Gothick style, and is an imaginative building. The high octagonal tower is a conspicuous feature. The frontage originally contained the libraries, class rooms, dining room, and the professors' houses, the kitchens being downstairs, while the wings housed the students' rooms. The whole layout was on the lines of an Oxford college.
A Sunday service was held in the College Library for residents in the neighbourhood.
It was formally opened on 25 April 1843, but a third storey (as shown in the illustration) was added in 1878, which detracts from the original design (2).

Foundation Stone Inscription : Laid 1840 (7)
John Irwin Gould was also in architectural practice with Francis Chester until the partnership was dissolved on 29 September 1852 (3).
Irwin and Chester were the architects of the the Theatre Royal in Manchester built in 1844 to 1845. It was formally opened on 29 September 1845, and dedicated to Shakespeare. Among those who performed there were Charles Dickens, George Cruickshank, Fanny Kemble, Macready and Henry Irving. The first English performance of "La Boheme" was given there in 1897. The theatre became a cinema, and later became successively a bingo hall, discotheque and night club (4). In 2009 a plan was launched to rehouse the Library Theatre Company in the building, but it appears that they are now to be transferred elsewhere (5).
The Theatre Royal is an impressive building in classical style. Its facade is a fine example of surviving theatre architecture from the early nineteenth century. The large recessed portico has two Corinthian columns with a niche containing a marble statue of Shakespeare leaning on a pedestal. The entablature is inscribed ‘Theatre Royal Erected 1845’. A massive water tank was incorporated into the roof, for use in case of fire. Originally the interior had three balconies, but in 1921 these were altered and the stage removed when it became a cinema. In 1972, the building became a bingo hall and in the 1990s a discotheque. However these internal conversions seem not to have destroyed the theatre interior (6).
(1) Lancashire Independent College 1843-1893 Jubilee Memorial Volume by J. Thompson (1893) pages 41 to 42.
(2) Ibid page 60.
(3) The London Gazette Issue 21420 dated 9 March 1853 page 768.
(4) Manchester Guardian 1 October 1845; Bradshaw's Illustrated Guide to Manchester T.A. Bullock (1857) page 24; Manchester: an Architectural History by J.J. Parkinson-Bailey (2000) page 13; Public Sculpture of Greater Manchester by T. Wyke and H. Cocks (2004) pages 107 to 108; Manchester Then and Now by J. Scofield (2009) page 83. An extensive bibliography is given on page 108 of the book by T. Wyke and H. Cocks.
(5) Manchester Confidential 25 November 2010.
(6) The Theatres Trust report on the Theatre Royal, Manchester : www.theatrestrust.org.uk/resources
(7) Lancashire Independent College 1843-1893 Jubilee Memorial Volume by J. Thompson (1893) page 46.


